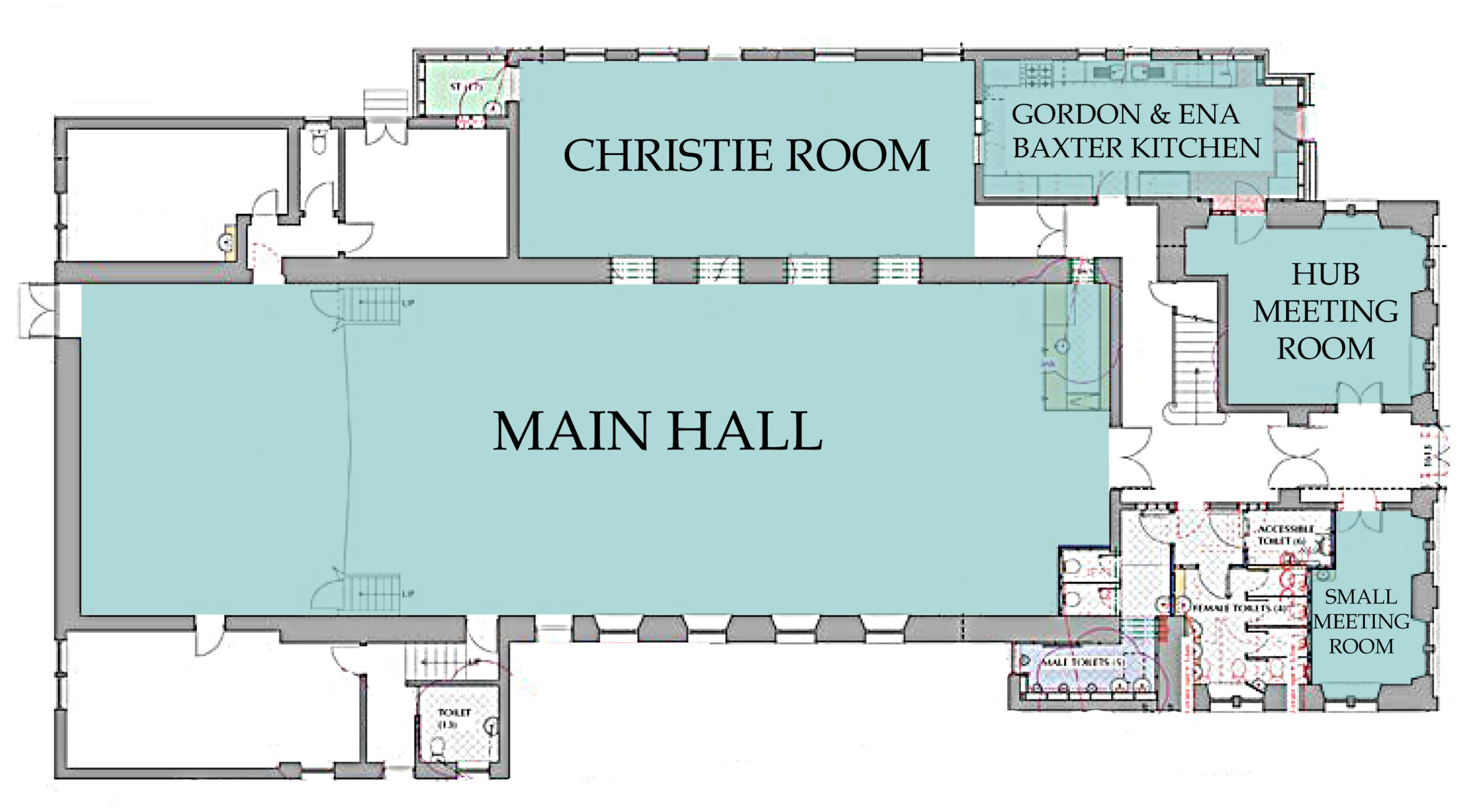
Fochabers Public Institute Map
Click on the different areas within the building to find out more

THE CHRISTIE ROOM

Capacity
Seated 90
Dining 56 (7 tables of 8)
Dimensions 12m x 5m (60sq m)
Facilities - Projection screen - Hearing loop
MAIN HALL / STAGE / BAR

Capacity
Seated 280 (plus Balcony if requested 65). Total seated including Balcony 345.
Dining 144 (18 tables of 8)
Dancing 220
Dimensions 19m x 9m (171 sq m)
Facilities - Stage equipment, bar, hearing loop, fully accessible
GORDON & ENA BAXTER KITCHEN

Dimensions 8.5m 3.75m (32 sq m)
Facilities 6 element electric cooker, bain-marie with hot cupboard and heated gantry, pass through dish washer, under counter freezer and upright refrigerator
HUB MEETNG ROOM

Capacity
Seated 35 (rows), 24 (at tables)
Dimensions 5m x 5m (25 sq m)
Facilities - Access to Kitchen
SMALL MEETING ROOM

Capacity
Seated 15 (rows)
Dimensions 2.5m x 5m (12.5 sq m)
Facilities - Sink and vanity unit




